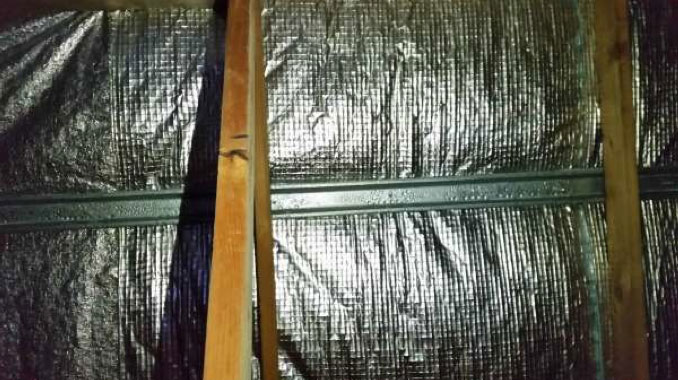THE INLETS AND OUTLETS OF ROOF VENTILATION
Firstly let’s look at what is a roofspace. The roofspace is the area between the ceiling and the roof covering:- tiles, metal, shingles etc.
WHAT IS NEEDED FOR PROPER ROOFSPACE VENTILATION?
For proper roofspace ventilation you will need a series of inlets and outlets to allow the ambient temperature to effectively move through the roofspace to get rid of the trapped air, to minimise heat transfer to the enclosed space (inside the home).
After five or six days of high temperatures thermal overload will allow heat to be transferred through ceiling insulation to the enclosed space.
So you see a series of inlet vents and outlet vents will take care of this problem in summer drying out the roofspace in winter. Check out our
BLOG – Warning Read Before You Design Your Next Housing Project.
SO TO MOVE THE AMBIENT TEMPERATURE THROUGHOUT THE ROOFSPACE
You will need to have inlet vents in the roof covering to allow air to enter the roofspace and outlet vents (or exhaust vents) in the roof covering to allow the hot moist air to exhaust the roofspace.
SO WHAT DO YOU USE FOR INLET VENTS
The most commonly used product for an inlet vent is an eaves vent, however these depend on convection only and are basically not inside the ceiling space, another problem with these is the access to enter the roofspace could be blocked by insulation So these are inferior to an inlet vent that is in the roof covering. For an eaves vent to make a difference it would have to extend the full length of the eaves.
ON THE OTHER HAND IF THE INLET IS IN THE ROOF COVERING
For a tiled roof if you have your inlet vent in the fourth course of tiles you are inside the roofspace and the outside air will enter here with no interference, it is easy to quantify the results when you place an outlet in line with the inlet on the other side of the roof four courses below the ridgeline. You would need a series of inlets and outlets this is the basis for an excellent roof ventilation system.
For a colorbond roof, it is remarkably different and works brilliantly, you would have the inlet in line opposing the outlet below the ridgeline with a series of inlets and outlets on either side of the roof or you could have the inlet anywhere in the roof covering that you chose with the outlet on the opposite side just below the ridgecapping.
THAT IS THE INLET AND OUTLET OF AN EFFECTIVE ROOF VENTILATION SYSTEM
Universal Tile Ventilator Systems are ventilator systems with inlets and outlets within the roof covering.
Prepare to be amazed at the results you achieve
UNIVERSAL TILE VENTILATORS
ANYTHING ELSE IS A COMPROMISE

